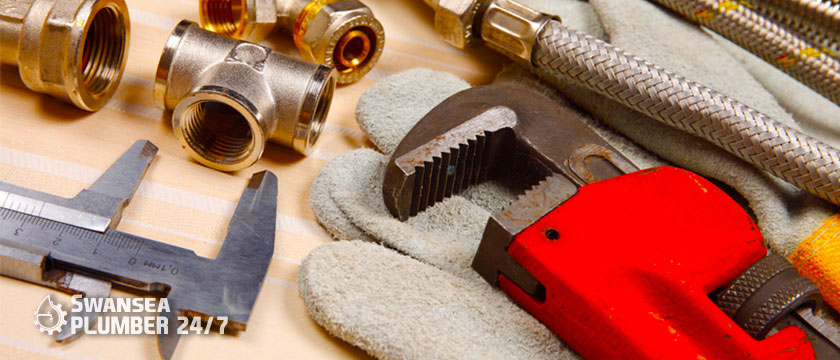
19 Jan. 22
Everything You Need To Know About Master Bathroom Design and Construction!
Most of us dream of having an en-suite bathroom that makes moving between bed and bathroom (or toilet) much quicker and easier. However, most apartments today do not have an en-suite bathroom. However, it is not impossible to have an en-suite bathroom in the bedroom. In other words, if you want to increase the value of your home and your quality of life and your bedroom is large enough for this process, you can have an en-suite bathroom in your bedroom by agreeing with a professional interior designer. Of course, there are some things that need special attention, as this extra bathroom will form part of your overall bedroom plan.
But first, “what is a master bathroom?” Let’s start with the question. The en-suite bathrooms are private bathrooms located inside the bedrooms, apart from the shared bathroom and toilet. Homes with en-suite bathrooms are always more valuable, both in sale and rental, and offer luxury home comfort to those who live in them.
All your Swansea plumbing and heating needs taken care of, by us. Call now!
If you have a large bedroom in which a small shower and / or toilet area can be separated, adding an en-suite bathroom to your bedroom is one of the best ways to increase the luxury, comfort and quality of life of your home. So how to make an en-suite bathroom in the bedroom? How does this process go? We will examine all of these in detail below.
How much does it cost to have an en-suite bathroom in the bedroom?
When labor, fixtures, partition wall construction, plumbing and fittings are taken into account, it can cost from 12 thousand to 30 thousand to have an en-suite bathroom in a bedroom. Of course, these prices may vary depending on the features you choose, the materials purchased, the professionals you agree with and the size of the bathroom you will have.
– Cost savings
To save costs, it would be better to add an ensuite bathroom directly next to an existing bathroom on the same floor or above a downstairs bathroom. In this way, you can have the most expensive items such as plumbing done in a much shorter way and effortlessly. Extending the way of the water installation and waste pipes both increases the material cost and creates a difference in the labor fees of the masters as it will extend the duration of the work.
– Budget plan
After the plumbing system is installed, we can say that it is much easier to research and list how much the appropriate fixtures and bathroom materials will cost. First of all, list the things you will need in your bathroom and determine your budget by doing a market research accordingly.
– Required list
Things to consider buying for the master bathroom: Bathtub and/or shower cabin and shower tray, shower faucets, sink, toilet bowl, hilton bathroom units as well as countertops, faucets and of course tile options for walls and floors.
Ideal ensuite bathroom dimensions
With all the essentials (shower, sink, mirror, towel holder, WC and proper lighting) in a well-planned layout, a typical en-suite bathroom with minimal dimensions could be around 1.5m x 1.3m. And with the help of an experienced bathroom designer, you can create a functional design that will allow you to make the most of this space.
– A functional design, albeit small
But just to save space, remember that a cramped bathroom isn’t such a good idea. Space-saving products such as a corner sink unit and using a corner shower cabin will of course be very useful, but designing the bathroom in a space that is too small to be functional creates a difficult and unpleasant living space.
Does the master bathroom require planning permission?
If this renovation project is being done in an existing house, a special permit from the municipality is not required for planning. However, if you want to have an en-suite bathroom in a protected, historical building, you must get the plan and project approved and get permission. Of course, keep in mind that this remodeling project must also comply with building regulations. If your new en-suite bathroom requires rewiring, drainage changes, installation or replacement of a gas or solid fuel heating system, or structural changes to the home’s architecture, such as demolition of a wall, then permission and approval are also required. Also remember that all electrical work must be done by a qualified electrician.
Building new walls for the master bathroom
“How to make an en-suite bathroom in the bedroom?” The question of course requires first of all to think about how the bedroom will be divided. If you are going to have a separate partition for the bathroom in the bedroom, it would be very reasonable to use gypsum wall panels in terms of both cost and practicality. Remember to choose water-resistant drywall to avoid moisture problems. There are also structural metal wall components that support the weight of the wall-mounted washbasins for the bathroom.


